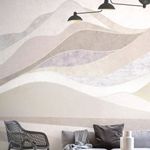
Kitchen design problems
A house or an apartment is not complete without the kitchen. We all know that the kitchen serves as a central location when it comes to food and other food-related activities. It serves as storing, preparing and cooking food. In addition to that, washing of dishes may also be done in the kitchen. One may say that the kitchen is one of the rooms in the house which is mostly used.
Although this part of the house has been used numerous times in a day, home owners encounter several problems regarding its designs, which in general hampers kitchen function, have been observed and documented. Designers often ask their clients their needs when it comes to kitchen design. Well, several cases have been encountered and that clients would want to redesign their kitchen because of common design problems.
Storage space problem and how to solve it
Poor planning of kitchen design results to insufficient storage, which results to clutter and mess. This problem is not just common in small kitchen but also to average to big sized kitchens. The problem points to the inadequate storage cabinets installed. As a solution, imagination and creativity should be employed in order to maximize the space provided for this room. For instance, unused corner spaces of the room may be used in installation of cabinets. Installed cabinets should likewise be accessed easily, which means that cabinet doors should be properly placed at the right angle. For small kitchens, cupboards and wall-unit cabinets may reach up to the ceiling to fully maximize the space. Other storage units may also be installed, such as small drawers, cabinets wherein small items may be kept like tools, condiments and utensils. In addition to these, installed cabinets should be specific to certain kitchen items. For example, bigger storage units for pans and pots; another storage unit for the kitchen utensils and hand-held appliances.
Knowing the needs and proper planning of the kitchen in terms of its storage capacity will not only solve the problem in storage space but also ease the workflow in the kitchen.
Insufficient ventilation in the kitchen
A number of apartments and condominium units as well as houses encounter this problem. Grease, cooking smells and steam may linger inside the house if there is no appropriate extraction system. Unwanted smells will stick to furniture, the occupants and their clothes. This we would like to avoid. Imagine that you have an important appointment and you smell like garlic because of poor kitchen ventilation. Appropriate extractor with the right size and proper ducting system should be installed to overcome this problem, and you don’t have to worry about smelling like the meal you ate during breakfast.
Kitchen workflow problem
Poorly designed kitchen layout will also impede the way you work in the kitchen. Therefore, food preparation and cooking may not be enjoyable as it seems. Kitchen design should be able to cater your needs and your kitchen requirements. These include the position of cabinets, kitchen appliances and work stations. Proper communication and coordination with the designer will ease the kitchen traffic. As suggested by many designers, the kitchen should be more personalized. For instance, areas should be separated for cooking, washing and preparing. This would allow work in the kitchen easier. Thus, enjoying food preparation.
Inadequate light is common design problem in the kitchen
This is the usual problem particularly in old houses. Kitchen in old houses generally have three light sources: one above the sink; one for the vent hood and another is the main light source installed in the ceiling. What do you do if you encounter this problem? Improve light sources by installing additional light such as under the wall cabinets.
Kitchen waste management system
The most common cause of this problem is insufficient bin size resulting to filling up quickly of trash. Several factors should be considered in order to have the proper waste disposal system. This include knowing the number of household members and their cooking habits; having a bin with the appropriate size, and the possibility of installing a kitchen waste disposal unit. Don’t forget to practice sorting your waste so as to help cleaning the environment.
Insufficient and poorly planned installation of sockets and switches
This may be a little complicated problem since there should be proper planning prior to installation of the sockets and switches. In this case, kitchen requirements should be properly coordinated with the designer so that the sockets and switches will have the right number and will be in their proper places. In that way, you will not encounter any problem in using electrical kitchen appliances.
 Australia
Australia
 Austria
Austria
 Belgium (Dutch)
Belgium (Dutch)
 Canada (English)
Canada (English)
 Denmark
Denmark
 Estonia
Estonia
 Finland
Finland
 France
France
 Germany
Germany
 Ireland
Ireland
 Italy
Italy
 Luxembourg (French)
Luxembourg (French)
 Netherlands
Netherlands
 New Zealand
New Zealand
 Norway
Norway
 Poland
Poland
 Portugal
Portugal
 Romania
Romania
 Singapore
Singapore
 Spain
Spain
 Sweden
Sweden
 Switzerland (French)
Switzerland (French)
 USA
USA
 United Kingdom
United Kingdom
 Other Countries
Other Countries




